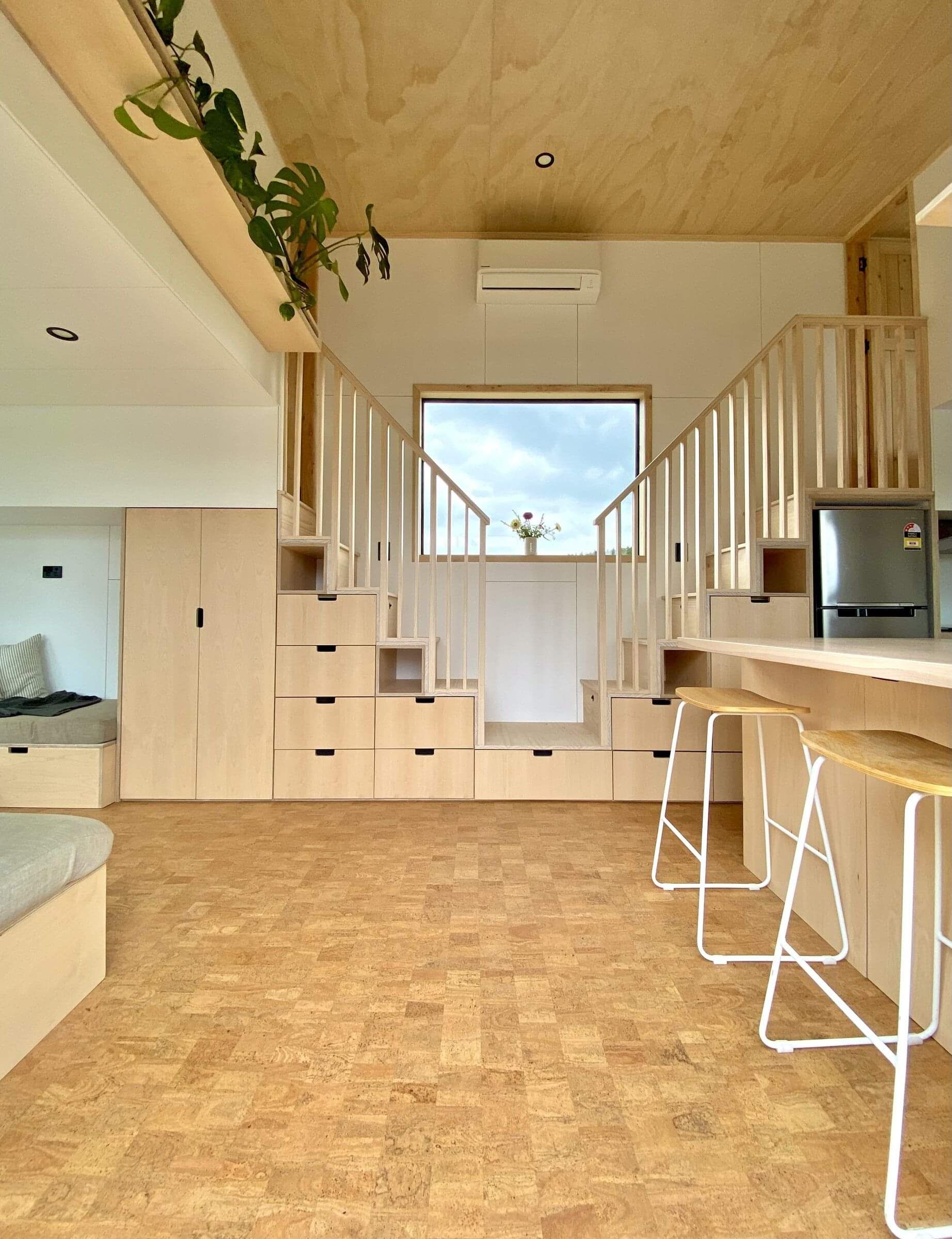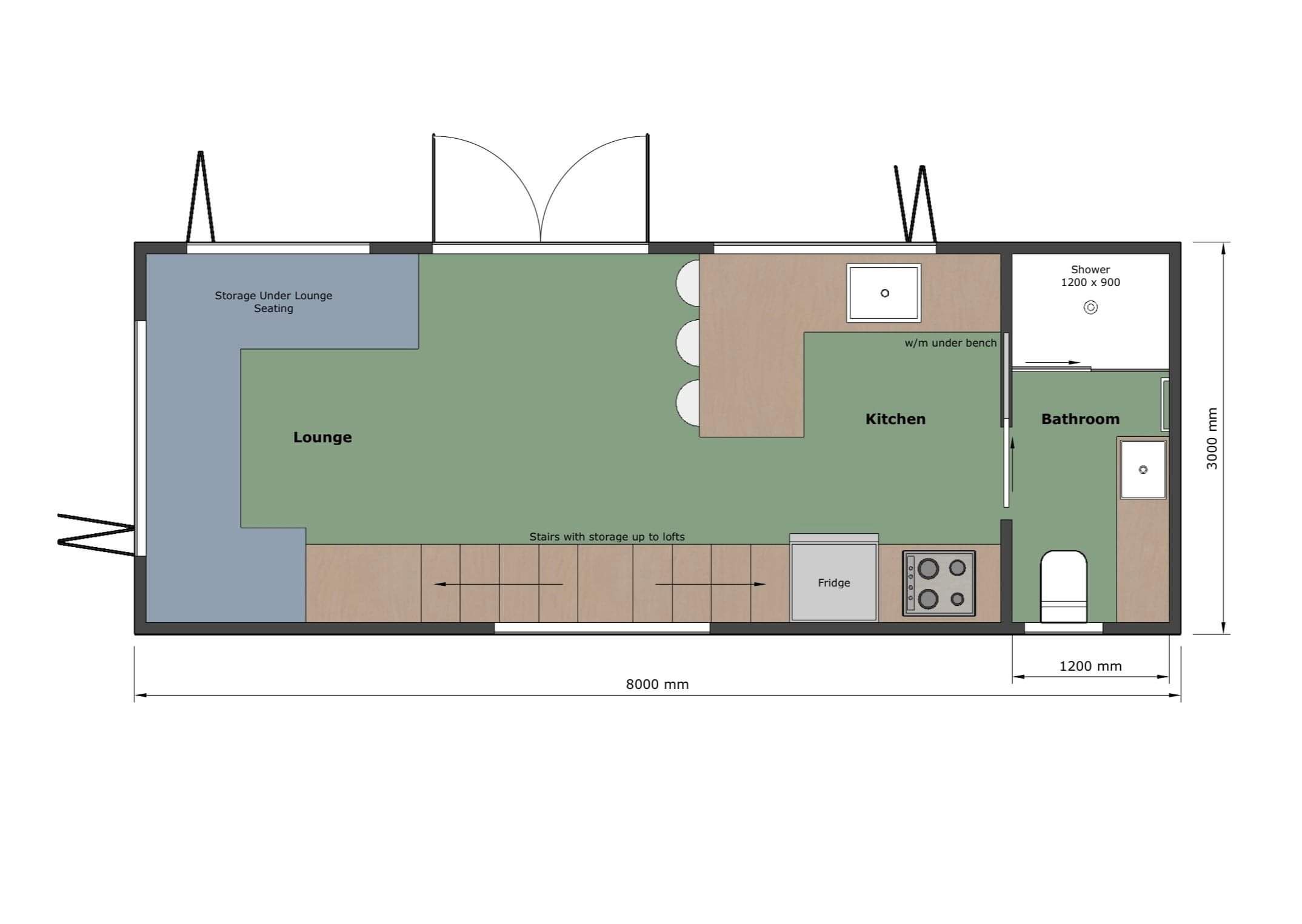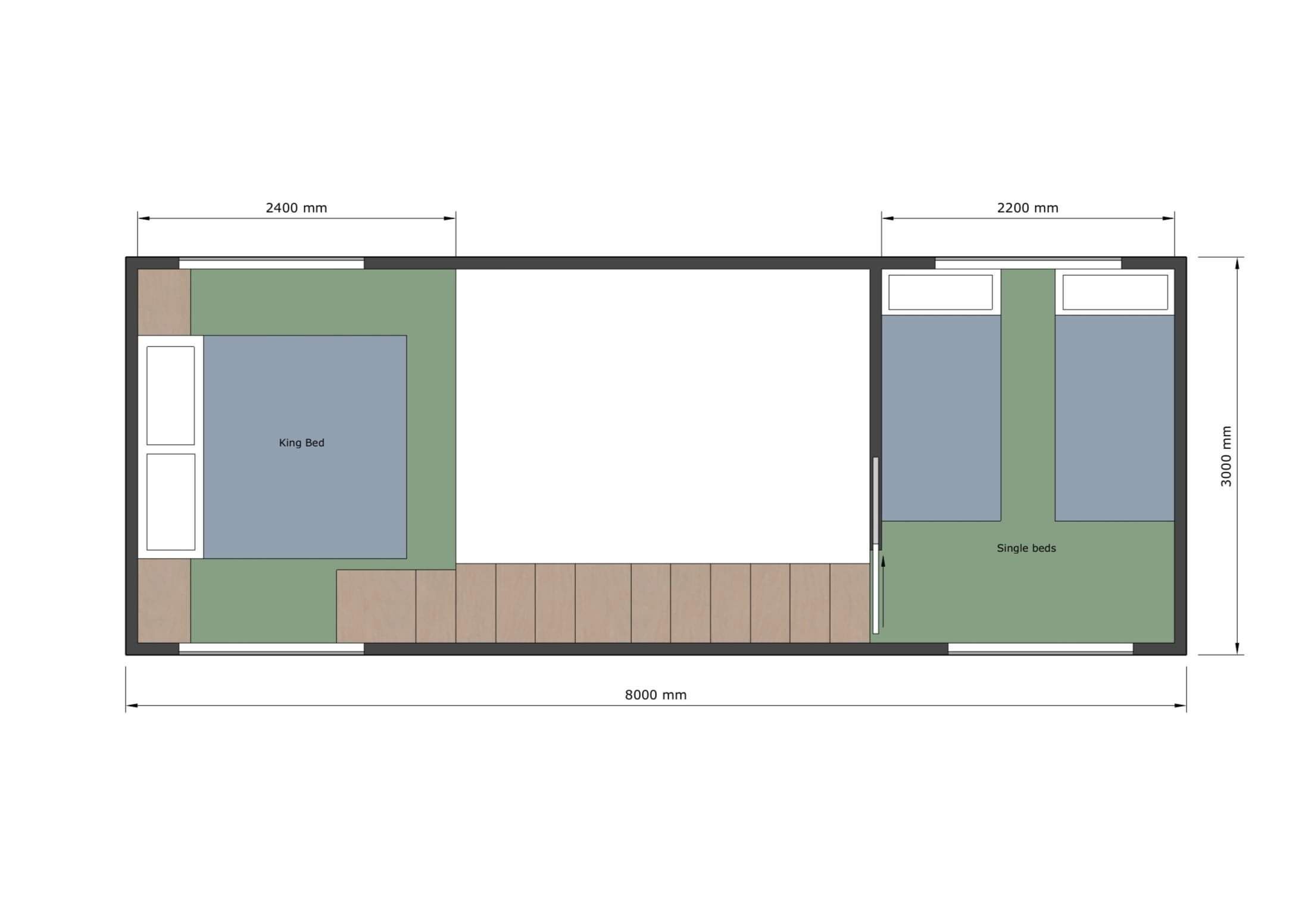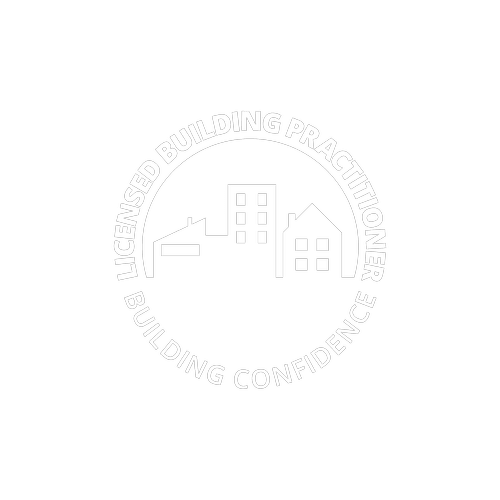INDI’S - Two Bedroom Tiny Home
A spacious, family, two bedroom tiny home! Whether your family is planning on living full time or part-time in a tiny home, the home needs to be extremely functional for easy living. We believe this home does just that.
With the large french doors and bifolding windows (2 bifold windows in the living room and one in the kitchen) this home really opens up for that indoor outdoor flow! Check out our purpose built covered deck module to add to your home here; Covered Deck Module
You’ll find plenty of storage under the u-shaped seating in the living room, which can also be rearranged into a spare bed. More storage is found within the stairs with 13 soft-close draws and two tall cupboards. Neatly tucked away in here is even a foldable table designed specifically for this living space.
The spacious kitchen has soft close cabinetry topped with a large wooden macrocarpa bench top. With the breakfast bar providing a very versatile space. A pull out draw under the sink for rubbish/recycling/compost for the bins provided is a handy feature. Fridge/freezer and oven + hobs (+range hood) are the appliances supplied in the kitchen with space for the washing machine as an option.
You have the option to have standing height in the two bedroom lofts which also allow for more storage and hanging space for clothing. The lofts have two windows either side for cross ventilation as well as an optional add on for a solar powered skylight that opens at the push of a button and closes by itself if it begins to rain. The bedroom lofts can be your choice of open lofts featuring safety macrocarpa screens or closed in with cavity doors.
The bathroom is through another handcrafted cavity door where you’ll find a large 1200 x 900 shower (+ extractor), vanity and loo. With a window for maximum ventilation.
We take pride in the lengths we go when building our homes, considering every, single, detail. We design and craft everything from our kitchens to our architraves here in the Raglan Workshop with our talented Team. The recipe of care, passion and an extra mile, is what we believe make our homes sing for you.
Turn key from
$205,000 (incl. gst)

The standard NZ housing market is making it very hard for families to own their own home without getting tied down to a huge mortgage, but rest assured, we have another way... A way of living that is fulfilling, uncluttered, gives you the freedom to move and has less impact on the planet. A way of life with less, yet so much more.
INDI’S - Two Bedroom Tiny Home Includes:
8.0L x 3.0W x 4.2H
New Zealand wide delivery options
Power
Electrical certification
Gas certification
Caravan plug
Extension lead
Exterior switchboard (in services box)
LED lights (dimmers in bedrooms/lounge)
Double power points with USB
Double Exterior lights
Exterior details
Flashing for an optional add on covered deck
Cladding - options available
Gas califont
Interior details
NZ Natural paint, VOC Free (custom colours)
Marmoleum eco flooring (custom colours)
Kitchen
Kitchen (soft close storage) solid wooden bench top and breakfast bar
Sink and mixer tap
Gas or electric oven
Gas or induction hobs
Range hood
Bifold 3 pane window
Master Bedroom
Stairs (optional safety rail) and storage (soft close)
Open loft with optional additional loft to celling safety screen
Suitable for a queen/king/super king bed
2 cross ventilation windows
Secondary Bedroom
Stairs with optional safety rail and storage (soft close)
Walled loft with wooden cavity slider door
Suitable for 2 single beds or queen/king/super king
2 cross ventilation windows
Living room
Double glazed french doors
Seating, storage, (rearrangeable to make a spare bed)
Large, double pane, bifold windows
Bathroom
Extractor fan
Macrocarpa cavity slider door
Opening window (optional frosted)
Vanity unit (soft close), basin and mixer tap
Composting toilet
1200 x 900 Shower and mixer tap
Windows and doors
All windows and doors are aluminium & double-glazed
All include solid timber jambs and architraves
Foundation
8x adjustable piles (long term foundation)
Fully insulated (R2.2 walls and ceilings, underfloor R2.2 with a thermal break)
Upgrade Extras
Skylight (push button, solar powered, rain sensor and blind)
Covered deck (transportable on same tiny house trailer)
Off-grid solar kit
10sqm Studio (transportable on same tiny house trailer)
Aircon unit







































